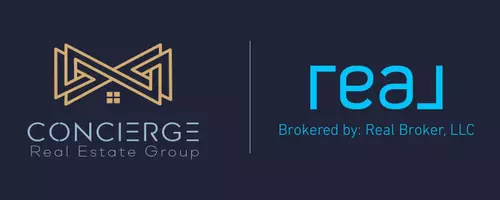For more information regarding the value of a property, please contact us for a free consultation.
3024 Weston CT Burlington, NC 27215
Want to know what your home might be worth? Contact us for a FREE valuation!

Our team is ready to help you sell your home for the highest possible price ASAP
Key Details
Sold Price $600,000
Property Type Single Family Home
Sub Type Stick/Site Built
Listing Status Sold
Purchase Type For Sale
Square Footage 3,338 sqft
Price per Sqft $179
Subdivision Preston
MLS Listing ID 1184060
Sold Date 08/07/25
Bedrooms 5
Full Baths 3
HOA Fees $8/ann
HOA Y/N Yes
Year Built 2005
Lot Size 0.940 Acres
Acres 0.94
Property Sub-Type Stick/Site Built
Source Triad MLS
Property Description
On a quiet cul-de-sac in prestigious Preston subdivision, this stunning 5BR/3BA offers luxury, space, & impeccable craftsmanship. Grand 2-story foyer offers HWs & CM. Bright dining rm feats tray ceil w dbl CM & picture-perfect window. Kitchen boasts granite ctrs, high-end ss appl, w-in pantry, tons of ctr/storage space, & gas range w hood & dec tile bs. Enjoy meals in the window-surround bfast area, or relax in the soaring 2-story family rm w gas log FP & surround sound. Expansive main-lev primary offers private porch access & spa-like tile en-suite w jetted tub, w-in shower, dual vanity, & 11' WIC. Main-lev guest suite includes its own full tile bath. Upstairs you'll find 3 addtl BRs, spacious bonus room, & a full tile bath. Storage is unparalleled w a massive 2-story w-in attic. Fenced BY feats 34' screened-in porch, brick paver patio, privacy landscaping, & extra parking pad. Addtl ext features - brick cvrd front porch & immaculate landscaping. Rare find in a coveted neighborhood!
Location
State NC
County Alamance
Rooms
Basement Crawl Space
Interior
Interior Features Ceiling Fan(s), Dead Bolt(s), Pantry, Separate Shower, Sound System
Heating Heat Pump, Multiple Systems, Electric, Natural Gas
Cooling Central Air
Flooring Carpet, Tile, Vinyl, Wood
Fireplaces Number 1
Fireplaces Type Gas Log, Living Room
Appliance Electric Water Heater
Laundry Dryer Connection, Main Level, Washer Hookup
Exterior
Parking Features Attached Garage
Garage Spaces 2.0
Fence Fenced, Privacy
Pool None
Landscape Description Cul-De-Sac,Fence(s),Subdivision
Building
Lot Description Cul-De-Sac, Subdivided
Sewer Public Sewer
Water Public
New Construction No
Schools
Elementary Schools Smith
Middle Schools Turrentine
High Schools Williams
Others
Special Listing Condition Owner Sale
Read Less

Bought with RE/MAX Realty Consultants



