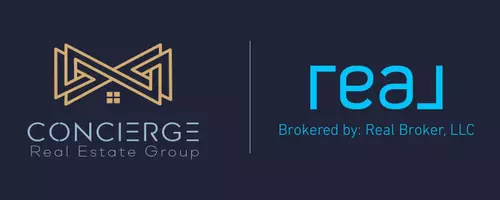4 Beds
3 Baths
0.51 Acres Lot
4 Beds
3 Baths
0.51 Acres Lot
Key Details
Property Type Single Family Home
Sub Type Stick/Site Built
Listing Status Active
Purchase Type For Sale
MLS Listing ID 1178312
Bedrooms 4
Full Baths 3
HOA Y/N No
Originating Board Triad MLS
Year Built 1986
Lot Size 0.510 Acres
Acres 0.51
Property Sub-Type Stick/Site Built
Property Description
Location
State NC
County Alamance
Rooms
Other Rooms Storage
Basement Crawl Space
Interior
Interior Features Great Room, Built-in Features, Ceiling Fan(s), Dead Bolt(s), Pantry
Heating Forced Air, Multiple Systems, Electric, Natural Gas
Cooling Central Air, Multi Units
Flooring Carpet, See Remarks, Wood
Fireplaces Number 1
Fireplaces Type Gas Log, Great Room
Appliance Microwave, Built-In Range, Built-In Refrigerator, Dishwasher, Electric Water Heater
Laundry Dryer Connection, Main Level, Washer Hookup
Exterior
Parking Features Attached Garage
Garage Spaces 2.0
Pool None
Landscape Description Cul-De-Sac
Building
Lot Description City Lot, Cul-De-Sac
Sewer Public Sewer
Water Public
Architectural Style Colonial
New Construction No
Schools
Elementary Schools Hillcrest
Middle Schools Turrentine
High Schools Williams
Others
Special Listing Condition Owner Sale







