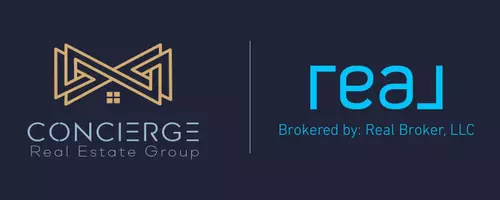4 Beds
4 Baths
0.94 Acres Lot
4 Beds
4 Baths
0.94 Acres Lot
Key Details
Property Type Single Family Home
Sub Type Stick/Site Built
Listing Status Active
Purchase Type For Sale
MLS Listing ID 1183812
Bedrooms 4
Full Baths 4
HOA Fees $1,135/ann
HOA Y/N Yes
Year Built 2006
Lot Size 0.940 Acres
Acres 0.94
Property Sub-Type Stick/Site Built
Source Triad MLS
Property Description
Location
State NC
County Guilford
Rooms
Basement Unfinished, Basement, Crawl Space
Interior
Interior Features Ceiling Fan(s), Dead Bolt(s), Pantry
Heating Forced Air, Natural Gas
Cooling Central Air
Flooring Carpet, Tile, Wood
Fireplaces Number 1
Fireplaces Type Living Room
Appliance Oven, Dishwasher, Range, Gas Cooktop, Gas Water Heater, Humidifier
Laundry Dryer Connection, Washer Hookup
Exterior
Exterior Feature Garden
Parking Features Attached Garage, Basement Garage
Garage Spaces 3.0
Fence Fenced
Pool Community
Landscape Description Fence(s),Subdivision
Building
Lot Description Subdivided
Sewer Public Sewer, Septic Tank
Water Public
Architectural Style Transitional
New Construction No
Schools
Elementary Schools Stokesdale
Middle Schools Northwest
High Schools Northwest
Others
Special Listing Condition Owner Sale







