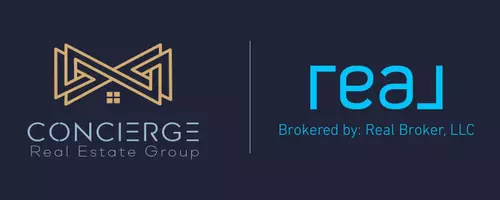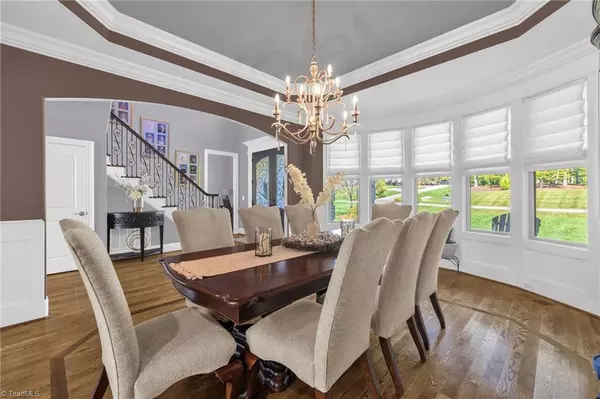
4 Beds
6 Baths
4,371 SqFt
4 Beds
6 Baths
4,371 SqFt
Key Details
Property Type Single Family Home
Sub Type Stick/Site Built
Listing Status Active
Purchase Type For Sale
Square Footage 4,371 sqft
Price per Sqft $297
Subdivision Birkhaven
MLS Listing ID 1200090
Bedrooms 4
Full Baths 4
Half Baths 2
HOA Fees $850/ann
HOA Y/N Yes
Year Built 2016
Lot Size 1.230 Acres
Acres 1.23
Property Sub-Type Stick/Site Built
Source Triad MLS
Property Description
Location
State NC
County Guilford
Rooms
Basement Crawl Space
Interior
Interior Features Great Room, Arched Doorways, Ceiling Fan(s), Dead Bolt(s), Kitchen Island, Pantry, Vaulted Ceiling(s)
Heating Forced Air, Zoned, Natural Gas
Cooling Central Air
Flooring Tile, Wood
Fireplaces Number 1
Fireplaces Type Gas Log, Great Room
Appliance Microwave, Built-In Range, Built-In Refrigerator, Convection Oven, Dishwasher, Disposal, Range, Range Hood, Warming Drawer, Gas Water Heater
Laundry Dryer Connection, Main Level, Washer Hookup
Exterior
Exterior Feature Lighting, Gas Grill, Sprinkler System
Parking Features Attached Garage
Garage Spaces 3.0
Fence Fenced, Privacy
Pool In Ground
Landscape Description Cleared Land,Cul-De-Sac,Fence(s),Flat,Level,Partially Wooded,Secluded Lot,Subdivision
Handicap Access 2 or more Access Exits, Doors-Lever Handle
Building
Lot Description Cleared, Cul-De-Sac, Level, Partially Wooded, Secluded, Subdivided
Sewer Septic Tank
Water Private
New Construction No
Schools
Elementary Schools Oak Ridge
Middle Schools Northwest
High Schools Northwest
Others
Special Listing Condition Owner Sale

GET MORE INFORMATION







