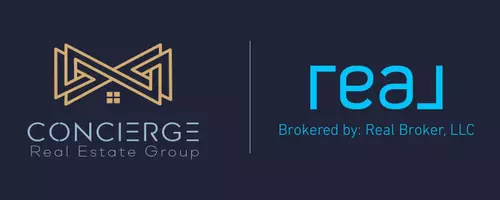For more information regarding the value of a property, please contact us for a free consultation.
5502 Oak Gate DR Greensboro, NC 27405
Want to know what your home might be worth? Contact us for a FREE valuation!

Our team is ready to help you sell your home for the highest possible price ASAP
Key Details
Sold Price $325,000
Property Type Single Family Home
Sub Type Stick/Site Built
Listing Status Sold
Purchase Type For Sale
Square Footage 3,253 sqft
Price per Sqft $99
Subdivision Reedy Fork Ranch - Oakgate
MLS Listing ID 1014458
Sold Date 05/04/21
Bedrooms 4
Full Baths 2
Half Baths 1
HOA Fees $50/mo
HOA Y/N Yes
Year Built 2013
Lot Size 8,712 Sqft
Acres 0.2
Property Sub-Type Stick/Site Built
Source Triad MLS
Property Description
WOW factor off the charts! Gleaming hardwood floors greet you in the foyer, leading to the expansive great room. Gorgeous kitchen features spacious counter space, granite countertops, tile backsplash, bar height breakfast bar, & SS appliances. Frig to convey. Sep butler pantry w/ granite & nice cabinetry, flows seamlessly into large DR. Conveniently located off the 2 car garage is a mud room area w/ a storage bench, 1/2 bath, & office/flex room. Breakfast nook leading to the patio completes the main level. Upper level features massive owners suite w/ arched doorway to huge sitting room. Owners bath has granite w/ 2 sinks, garden tub, separate shower. Expansive bonus room ideal for recreation or upstairs den. Completing the upper level are laundry room w/ folding table, 2nd, 3rd & 4th BR's. Adorning the exterior is a concrete patio, fenced in yard & storage building. Recent upgrades include fresh paint & new dishwasher in 2018, all new carpet in 2020. Don't let this one get away!
Location
State NC
County Guilford
Interior
Interior Features Ceiling Fan(s), Dead Bolt(s), Pantry, Separate Shower, Solid Surface Counter
Heating Heat Pump, Electric
Cooling Central Air
Flooring Carpet, Vinyl, Wood
Appliance Microwave, Dishwasher, Slide-In Oven/Range, Cooktop, Electric Water Heater
Laundry Dryer Connection, Laundry Room - 2nd Level, Washer Hookup
Exterior
Parking Features Attached Garage
Garage Spaces 2.0
Fence Fenced
Pool Community
Building
Lot Description Subdivided
Foundation Slab
Sewer Public Sewer
Water Public
New Construction No
Schools
Elementary Schools Reedy Fork
Middle Schools Northeast
High Schools Northeast
Others
Special Listing Condition Owner Sale
Read Less

Bought with nonmls



