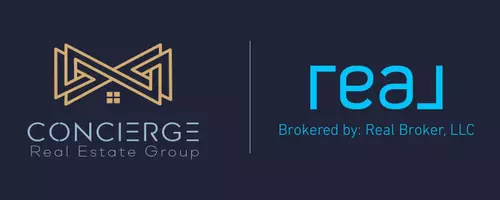For more information regarding the value of a property, please contact us for a free consultation.
238 Montclair DR Advance, NC 27006
Want to know what your home might be worth? Contact us for a FREE valuation!

Our team is ready to help you sell your home for the highest possible price ASAP
Key Details
Sold Price $390,000
Property Type Single Family Home
Sub Type Stick/Site Built
Listing Status Sold
Purchase Type For Sale
Subdivision Baltimore Heights
MLS Listing ID 1088576
Sold Date 04/19/23
Bedrooms 3
Full Baths 2
Half Baths 1
HOA Y/N No
Year Built 2005
Lot Size 0.760 Acres
Acres 0.76
Property Sub-Type Stick/Site Built
Source Triad MLS
Property Description
Quietly located near the back of the subdivision with plenty of privacy. Enjoy a spacious & bright main level owner's suite, complete w/walk-in closet & a large primary bathroom. The main level features a lovely dining area w/wainscoting & a living room with cozy fireplace & built-in shelving. Your "cook" will enjoy the spacious kitchen (even room to add an island!), a large walk-in pantry, a breakfast area & main level laundry room. Enjoy your morning coffee from the covered back porch (accessible from both the living room & breakfast area) overlooking a private backyard w/plenty of mature trees. Upstairs you'll find additional bedrooms & a bonus room ideal for a home office or play room. The home was designed with four bedrooms but the builder only obtained a 3 bed septic permit. Plenty of floored walk-in storage. The two-car, side entry garage provides great storage for your vehicles & lawn equipment. Short drive to I-40 & major local businesses. Showings require day ahead notice.
Location
State NC
County Davie
Rooms
Basement Crawl Space
Interior
Interior Features Ceiling Fan(s), Dead Bolt(s), Pantry, Solid Surface Counter
Heating Heat Pump, Electric
Cooling Central Air
Flooring Carpet, Tile, Wood
Fireplaces Number 1
Fireplaces Type Living Room
Appliance Microwave, Dishwasher, Slide-In Oven/Range, Electric Water Heater
Laundry Dryer Connection, Main Level, Washer Hookup
Exterior
Parking Features Side Load Garage
Garage Spaces 2.0
Pool None
Handicap Access 2 or more Access Exits
Building
Lot Description Cleared, Partially Wooded
Sewer Septic Tank
Water Public
New Construction No
Schools
Elementary Schools Shady Grove
Middle Schools Ellis
High Schools Davie County
Others
Special Listing Condition Owner Sale
Read Less

Bought with ERA Live Moore



