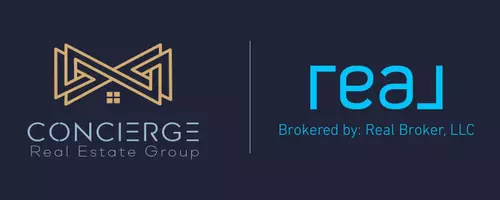For more information regarding the value of a property, please contact us for a free consultation.
211 Haywood DR Advance, NC 27006
Want to know what your home might be worth? Contact us for a FREE valuation!

Our team is ready to help you sell your home for the highest possible price ASAP
Key Details
Sold Price $910,000
Property Type Single Family Home
Sub Type Stick/Site Built
Listing Status Sold
Purchase Type For Sale
MLS Listing ID 1156009
Sold Date 11/25/24
Bedrooms 5
Full Baths 5
HOA Y/N No
Year Built 1985
Lot Size 2.990 Acres
Acres 2.99
Property Sub-Type Stick/Site Built
Source Triad MLS
Property Description
Stunning Custom-Built Home situated on nearly 3 acres near Tanglewood. Stunning bright and airy home greeted by a beautiful crystal chandelier! This immaculate 5 bedroom,5 Bathroom home offers many updates, including hardwood flooring throughout most areas. Spacious Owner's Suite and extra bedroom on main floor. Gourmet kitchen. Large walk-in pantry! Settle by the fireplace in the Great Room. Abundant office space and formal dining room. Upstairs is a second owner's suite with additional beds/baths. The partially finished walkout basement includes a FUN bar area .The basement opens to an amazing covered porch. Step out to the large pool area and beautiful garden. Large 60' deck off pool complete with Koi pond. Basement has tons of storage complete with oversized workshop. Side-load, 3 car garage off workshop. Garden sheds and beautiful, treed lot. Close to grocery, restaurants, hospitals, and major highways! This beautiful home is a retreat, offering a feeling of serenity!
Location
State NC
County Davie
Rooms
Other Rooms Storage
Basement Partially Finished, Basement
Interior
Interior Features Great Room, Ceiling Fan(s), Soaking Tub, In-Law Floorplan, Kitchen Island, Pantry, Central Vacuum, Vaulted Ceiling(s)
Heating Geothermal, Heat Pump, Zoned, Electric
Cooling Heat Pump
Flooring Tile, Wood
Fireplaces Number 3
Fireplaces Type Basement, Den, Primary Bedroom
Appliance Microwave, Convection Oven, Cooktop, Dishwasher, Disposal, Slide-In Oven/Range, Range Hood, Electric Water Heater
Laundry Dryer Connection, Main Level, Washer Hookup
Exterior
Exterior Feature Balcony, Lighting, Garden
Parking Features Basement Garage
Garage Spaces 3.0
Fence Fenced
Pool In Ground
Landscape Description Dead End,Fence(s),Wooded
Building
Lot Description Dead End, Wooded
Sewer Septic Tank
Water Public
New Construction No
Others
Special Listing Condition Owner Sale
Read Less

Bought with Ranson Real Estate



