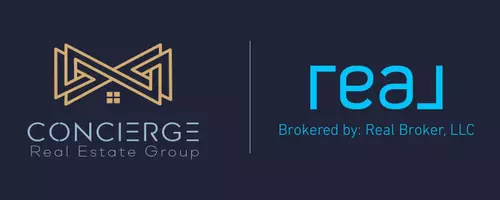For more information regarding the value of a property, please contact us for a free consultation.
104 Chandler DR Mocksville, NC 27028
Want to know what your home might be worth? Contact us for a FREE valuation!

Our team is ready to help you sell your home for the highest possible price ASAP
Key Details
Sold Price $539,900
Property Type Single Family Home
Sub Type Stick/Site Built
Listing Status Sold
Purchase Type For Sale
MLS Listing ID 1170215
Sold Date 06/03/25
Bedrooms 3
Full Baths 2
Half Baths 1
HOA Fees $37/ann
HOA Y/N Yes
Year Built 2025
Lot Size 0.520 Acres
Acres 0.52
Property Sub-Type Stick/Site Built
Source Triad MLS
Property Description
Charming 3-Bedroom Home with Modern Amenities Welcome to your dream home! This stunning 3-bedroom residence features engineered hardwood flooring throughout all common areas on the main floor, creating a warm and inviting atmosphere. Enjoy the comfort of plush carpet in all bedrooms, their closets, stairs, and bonus room, along with stylish tile in the laundry and bathrooms. The kitchen is a chef's delight, equipped with stainless steel Whirlpool appliances, including a propane range, over-the-range microwave, and dishwasher. Stay comfortable year-round with two heat pumps (one for the main floor and one for the bonus room) and central air. A tankless propane water heater ensures endless hot water. Relax in the spacious screened porch or cozy up by the propane logs in the living area. The luxurious primary suite boasts a freestanding soaking tub and a separate tile shower for a spa-like experience. Ceiling fans in all bedrooms and the family room.
Location
State NC
County Davie
Rooms
Basement Crawl Space
Interior
Interior Features Built-in Features, Dead Bolt(s), Kitchen Island, Solid Surface Counter, Vaulted Ceiling(s)
Heating Heat Pump, Electric
Cooling Central Air
Flooring Carpet, Engineered Hardwood, Tile
Fireplaces Number 1
Fireplaces Type Living Room
Appliance Microwave, Dishwasher, Free-Standing Range, Tankless Water Heater
Laundry Dryer Connection, Main Level, Washer Hookup
Exterior
Parking Features Attached Garage
Garage Spaces 2.0
Fence None
Pool None
Landscape Description Level,Subdivision,Sloping
Building
Lot Description Level, Subdivided, Sloped
Sewer Septic Tank
Water Public
New Construction Yes
Others
Special Listing Condition Owner Sale
Read Less

Bought with eXp Realty



